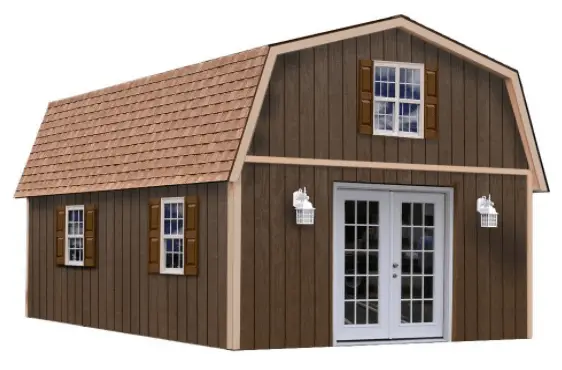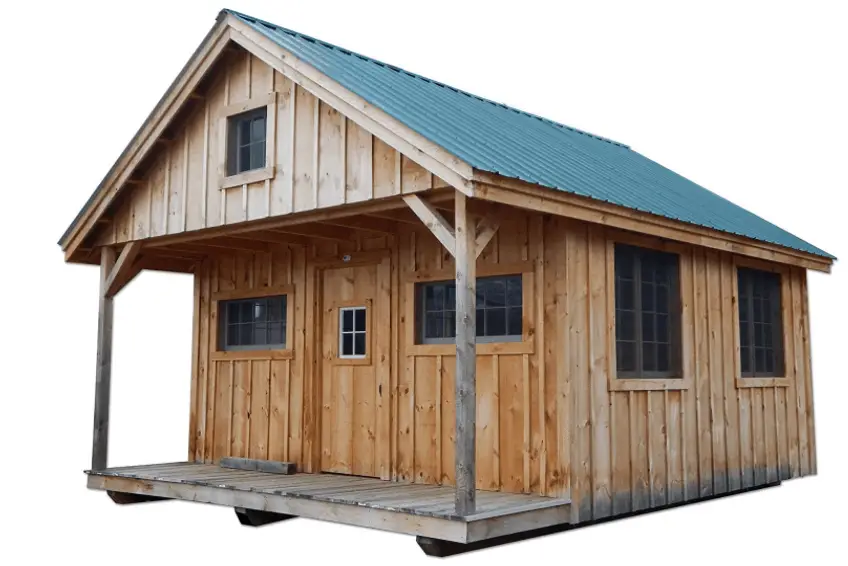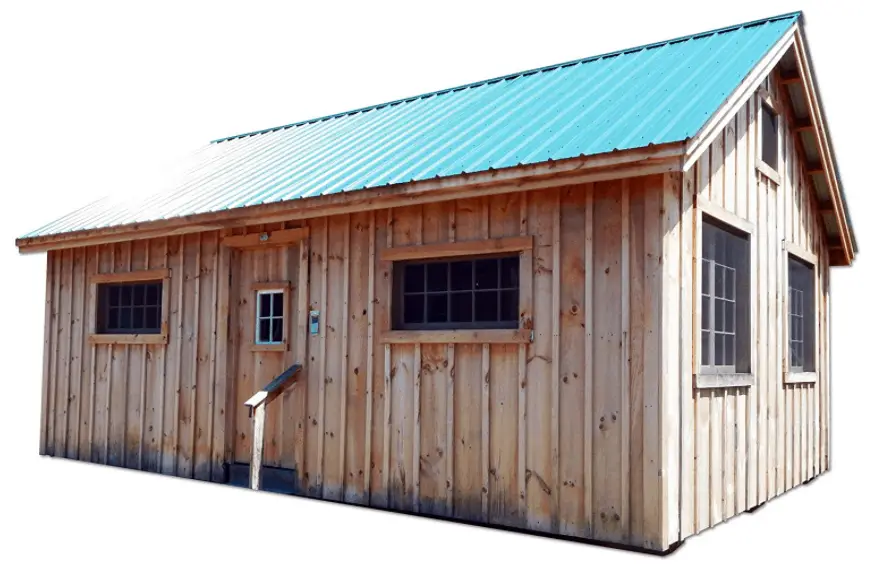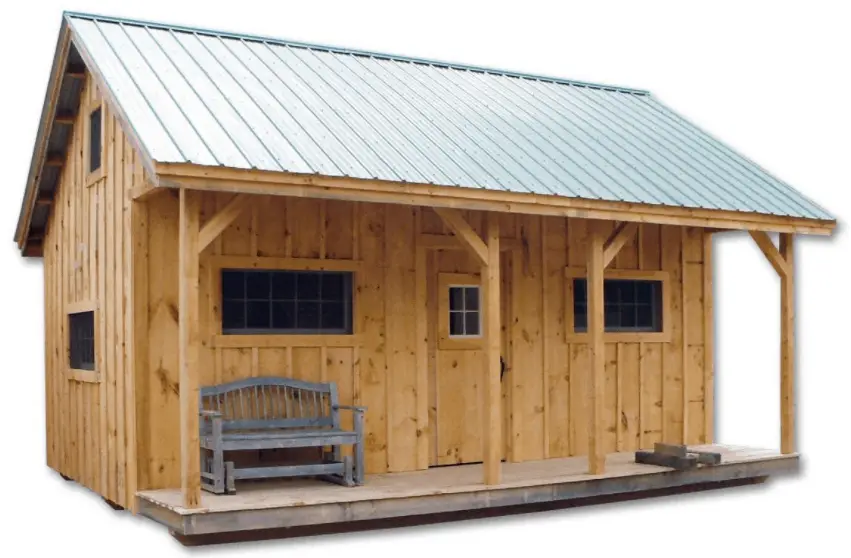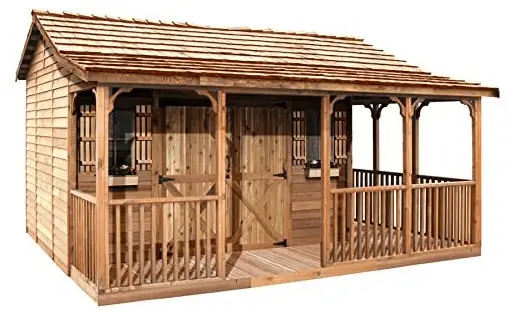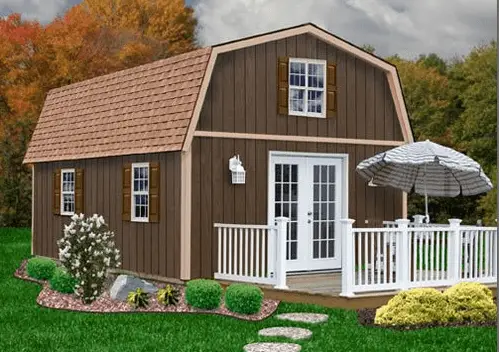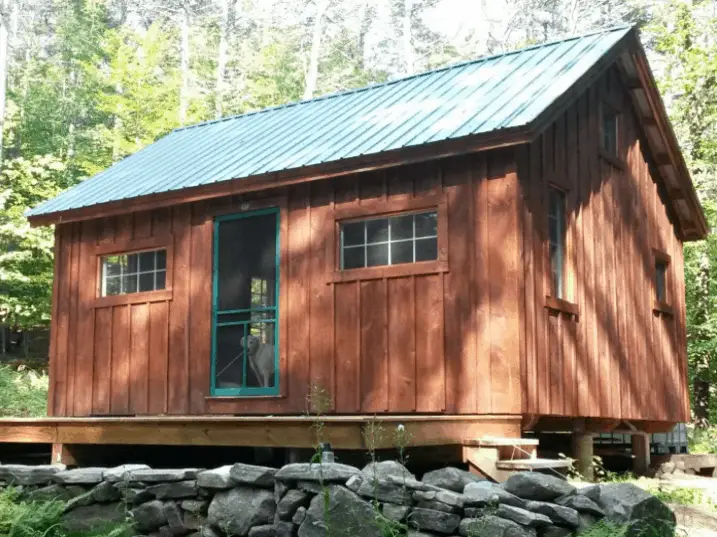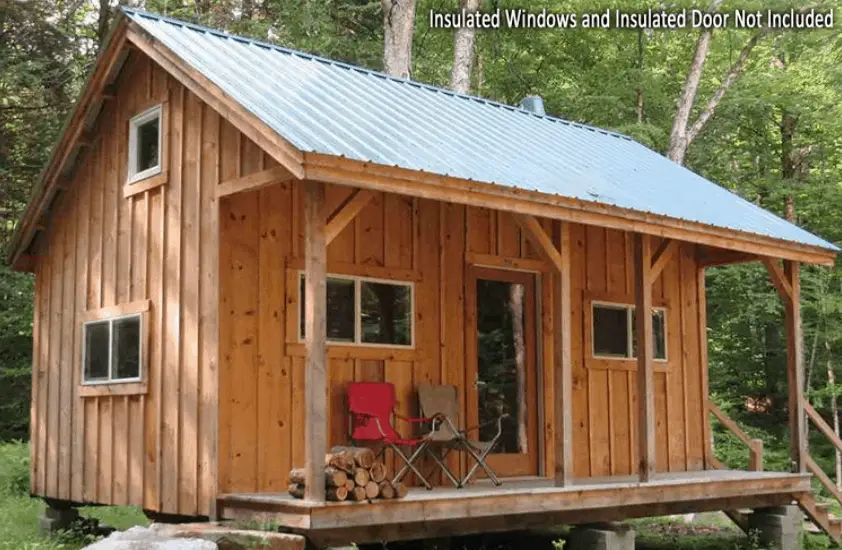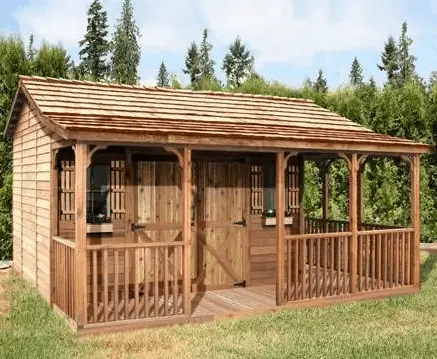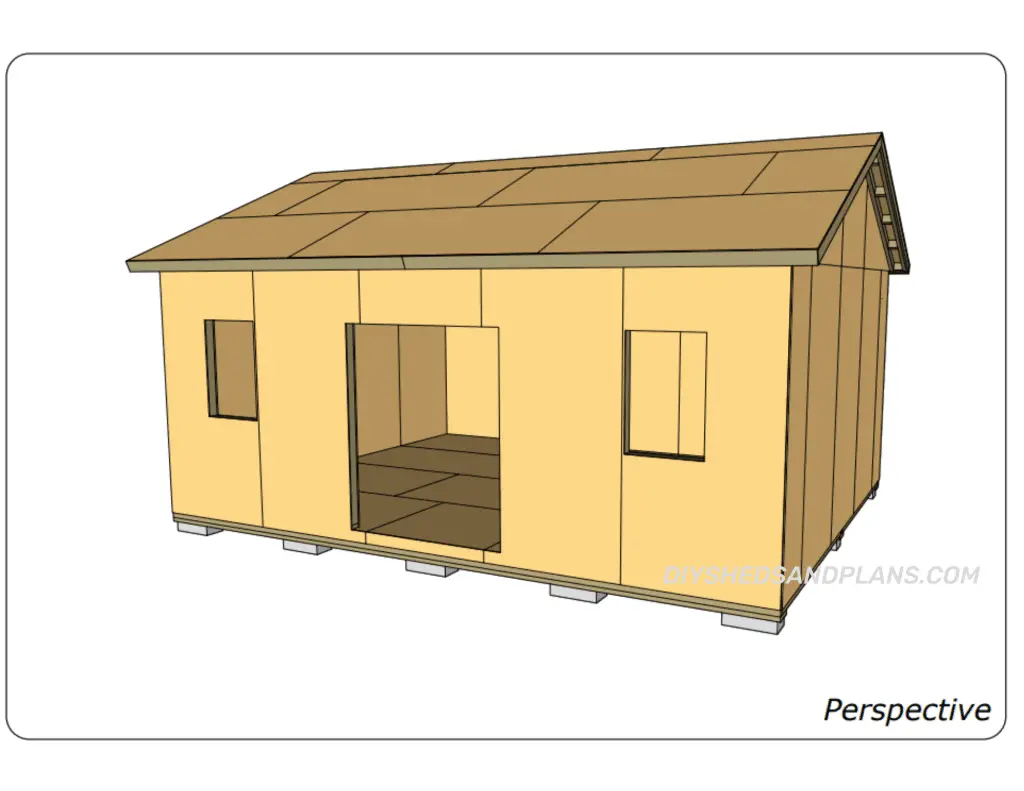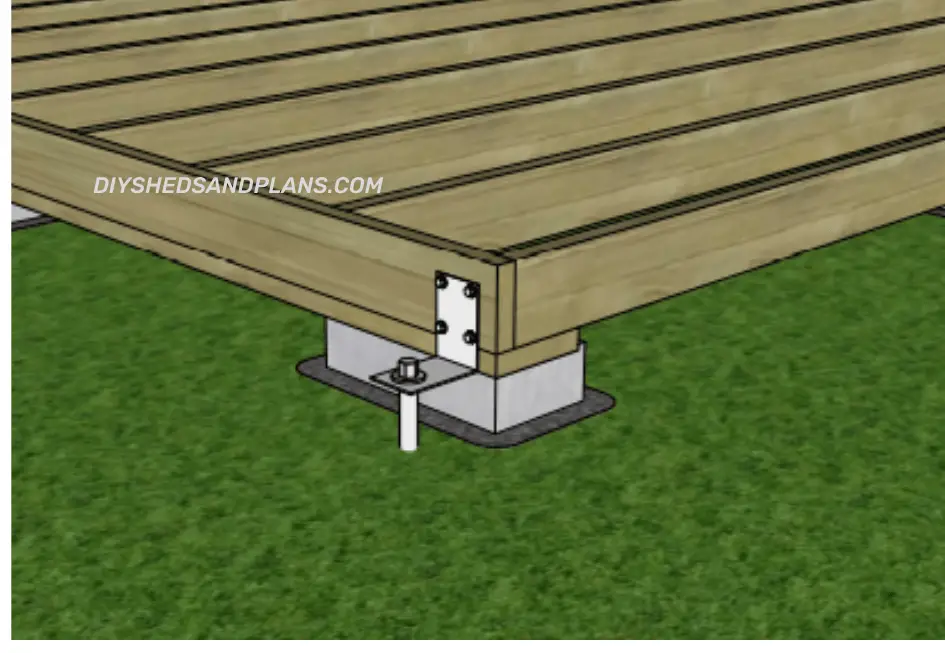5 AWESOME 16X20 SHEDS (GUIDE AND REVIEWS)
We will save you a lot of time and effort by comparing the best 16X20 sheds and shed kits. In this guide, we rate according to strength and durability, security, ease of assembly, material, and popularity.
IN THIS GUIDE
#1 Best Barns Richmond 16 x 20 Shed Wood Storage Building
- Select grade pre-cut white pine trim and premium grade 2 x 4 studs
- Sturdy-built engineered grade 2 x 6 truss system includes providing for 90 MPH wind loads and 30 lb. snow load
Best Barns is known for its attractive designs and sturdy construction. This gambrel roof 2-story barn-style shed makes for an appealing addition to any yard.
Customizable staircase can be built on left or right walls adds to its unique features.
The Details:
- 2nd story loft has 7-foot headspace
- Premium LP smart side paneling has been O.C. treated to resist fungal and insect decay with 50-year warranty
- Max wind: 90 MPH
- Snow load: 30 lbs.
- Included staircase can be positioned on left or right walls
- Doors are not included, but you have the option of steel patio double doors or garage door
- Paintable: customize your colors
- Free curbside delivery
- Toll-free technical helpline 7 days, online assembly manual
- No floor or windows included
- Shingles are purchased by homeowner
The Video:
About Best Barns
#2 16×20 Timber Frame Post and Beam Vermont Cottage (C) with Loft
- Complete Pre-Cut Kit includes all lumber, 29 gauge corrugated metal roofing, single pine door, fixed window and fastening hardware needed to construct this 16×20 Cottage with Loft
- Post and beam framing built of Rough Sawn Hemlock and Eastern White Pine Siding
Jamaica Cottage Shop has been around for 25 years, originally based out of Jamaica, Vermont. They take pride in the quality of construction of their sheds.
This pre-cut kit includes all lumber pre-cut with color coded stickers that correspond to a cut list and the DIY instructions.
This quaint rustic design has many possibilities for use: cabin, man cave, storage, study, office.
The Details:
- Each piece is color-coded for easy assembly
- Loft has 8 feet clearance
- Everything is included: metal roof, door with window, barn sash windows, and loft ladder
- Numerous windows fill this cottage with natural light
- Rustic covered porch
- Max wind: 80-100 MPH
- Snow load: 80 lbs.
- Floor and roof vapor barrier
- Can be turned into a tiny home
- Free shipping, toll-free tech support, online assembly manual
- A client supplied forklift is needed for delivery
The Video:
About Jamaica Cottage Shop Sheds
Virtual Tour of Vermont Cottage C
#3 16×20 Post and Beam Vermont Cottage (B) with Loft
- Complete Pre-Cut Kit includes all lumber, 29 gauge corrugated metal roofing, single pine door, fixed window and fastening hardware needed to construct this 16×20 Cottage with Loft
- Post and beam framing built of Rough Sawn Hemlock and Eastern White Pine Siding
Another great Jamaica Cottage Shop Shed. Rugged post and beam techniques passed down for centuries are the foundation of this sturdy, picturesque retreat reminiscent of an old New England cabin.
Can easily be turned into a tiny home or guest room.
The Details:
- Pre-cut kit includes all lumber pre-cut with color-coded stickers that correspond to a cut list and the step by step instructions
- Loft and loft ladder included
- Corrugated metal roof, a 2″ thick pine door with window, and all fastening hardware is included.
- Comes with 6 barn sash windows with screens
- Kiln Dried Spruce Rafters
- Floor and roof vapor barrier
- Max wind: 80-100 MPH
- Snow load: 80 lbs.
- Free shipping, toll-free tech support, online assembly manual
- A client supplied forklift is needed for delivery
The Video:
Vitual Tour of Vermont Cottage – B
Assembly Overview for Vermont Cottage – B
#4 16×20 Timber Frame Vermont Cottage (A) with Loft
- Complete Pre-Cut Kit includes all lumber, 29 gauge corrugated metal roofing, single pine door, fixed window and fastening hardware needed to construct this 16×20 Cottage with Loft
- Post and beam framing built of Rough Sawn Hemlock and Eastern White Pine Siding.
This charming one-room cabin features an open floor plan and high ceilings with a loft.
Simple 4×20 covered front porch for relaxing with friends and family. Lots of windows for natural light.
The Details:
- Pre-cut kit includes all lumber pre-cut with color-coded stickers that correspond to a cut list and the step by step instructions
- 5 insulated windows
- Metal roof and pine door with window included
- Walls: foil-backed rigid foam insulation
- Loft ladder included
- Max wind: 80-100 MPH
- Snow load: 80 lbs.
- Free shipping, toll-free tech support, online assembly manual
- A client supplied forklift is needed for delivery
The Video:
Virtual Tour of Vermont Cottage – A
Assembly Overview for Vermont Cottage – A
#5 FarmHouse 20 x 14 by Cedarshed with Porch
- Partial wrap-around porch with handrailing
- Western Red Cedar roof comes with shingles already attached to save you a lot of time
Even though this Cedar shed is 14×20, we wanted to include it in this review because it has many practical feature including partial warp-around porch and large double doors that can be padlocked.
The Details:
- 5 foot wide double doors
- Comes with planter boxes and appealing shutters over 2 fixed windows
- Western Red Cedar panelized wall sections are naturally decay and insect resistant
- Includes Western Red Cedar roof with shingles already attached
- No cutting is required
- Comes with all hardware needed
- 7 foot high ceiling
- Free shipping, toll-free tech support, online assembly manual
The Video:
About Cedarsheds
To sum it up, whichever 16×20 shed you choose to make your backyard needs more enjoyable, we hope this guide has been helpful. Thank you for reading.
